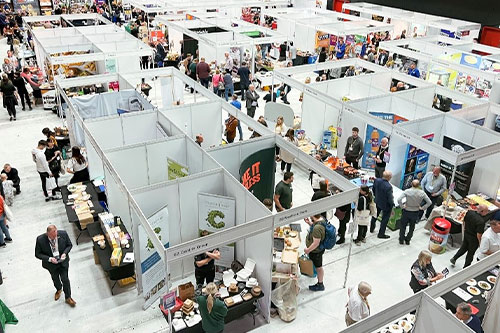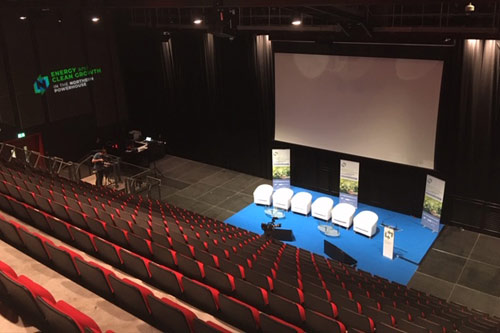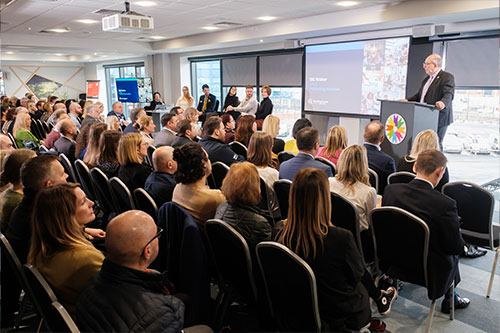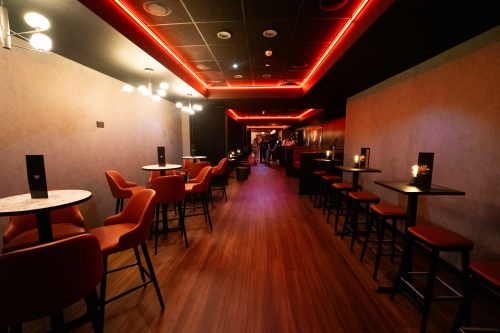Spaces To Hire

Main Auditorium
1320 square metres of versatile floor space. The area can be used for an exhibition, conference or banqueting up to 600 guests. We have a full stage that can be altered to suit your event or removed completely, with the whole space can be connected to electricity. Retractable seating is available if required on this level. The main area is surrounded by a concourse with bars, toilets and disabled facilities.
Enquire
Upper Auditorium
The upper auditorium can accommodate 800 delegates for a stand alone meeting in the form of an AGM or plenary session. This area can be divided from the main arena floor space by a full partition wall with it's own stage and AV facilities.
Enquire
The Lookout
The Lookout can be used as a conference and meeting space, with a wall completely windowed offering views of Hull.
Enquire
Live Lounge
Situated on the first floor, our modern, newly renovated lounge is suitable for meetings, breakout sessions and as a reception room.
EnquireENQUIRE ABOUT SPACES
SEND US AN ONLINE MESSAGE
